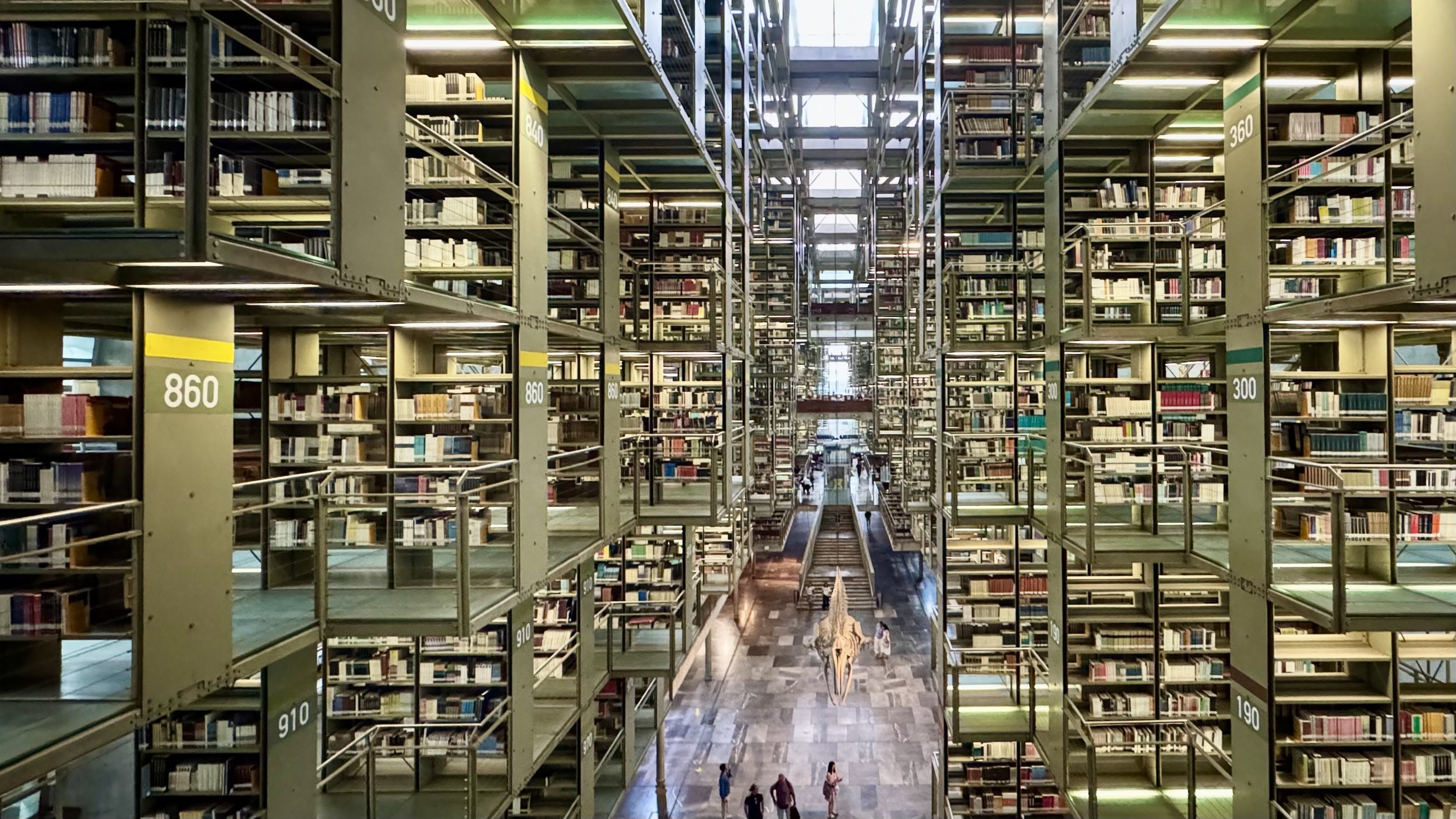Architectural discussion routinely considers function and form, but what about metaphor? Can a building be more than just bricks and mortar, more than a nice place to live?
The Biblioteca Vasconcelos in Mexico City is a stunning structure, essentially a massive tube supported by an exoskeleton of concrete ribs, filled with the "plankton" of books suspended in its bowels. I had heard its design was a reference to the biblical story of Jonah and the whale. Whether this was the intended vision of architects Alberto Kalach + Taller de Arquitectura X, or simply someone drawing a connection to the Gabriel Orozco piece in the lobby, it made for an interesting lens — to view the library as a kind of whale being nourished by books, periodicals and other media.
Thinking critically, it brought to mind a comment from a professor during my time as a student. A colleague had enthusiastically described their (likely sophomoric) housing project as a metaphor, to which the professor retorted, "But I don't want to live in a metaphor-- I want to live in a nice place." It's a sentiment that resonates. After all, function and comfort are paramount. However, can we not have both? Can a building not be both a "nice place" and a profound symbol?
Biblioteca Vasconcelos is undeniably a nice place. Filled with natural light, quiet corners for study, and bustling activity, it appears to serve its function beautifully. Yet, the potential metaphorical layers deepen the experience. It becomes more than just a library; it becomes a vessel of knowledge, a modern-day whale carrying its precious cargo.
Buildings, like art and literature, can operate on multiple levels. They can serve their practical purpose while also sparking imagination and inviting interpretation. The beauty of a building that acts as a metaphor is that it enriches our experience and encourages us to think more deeply about the spaces we inhabit.





